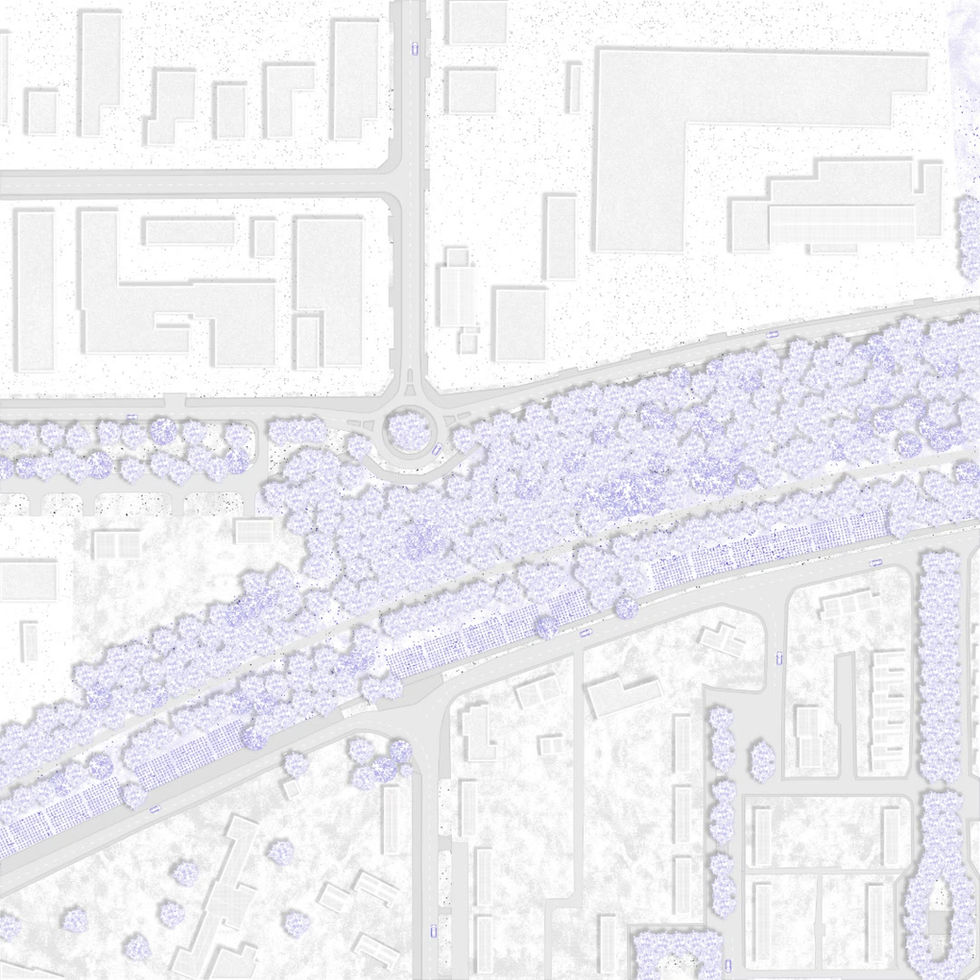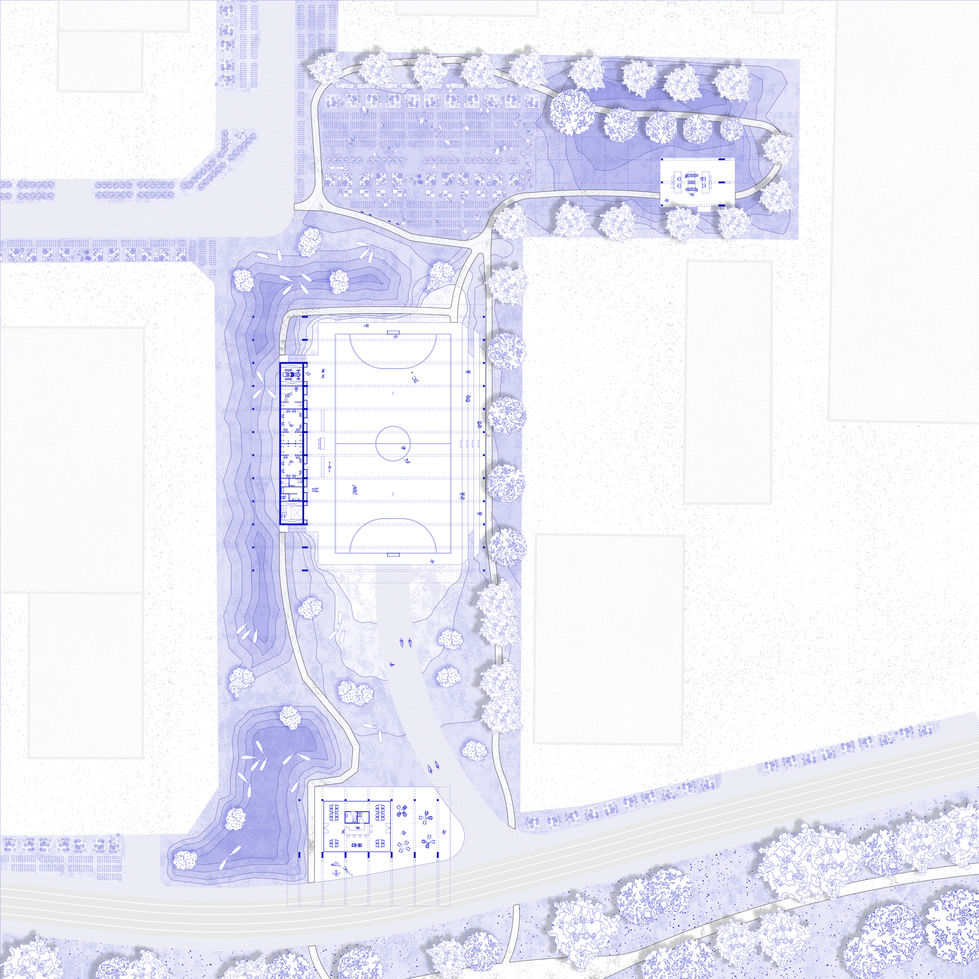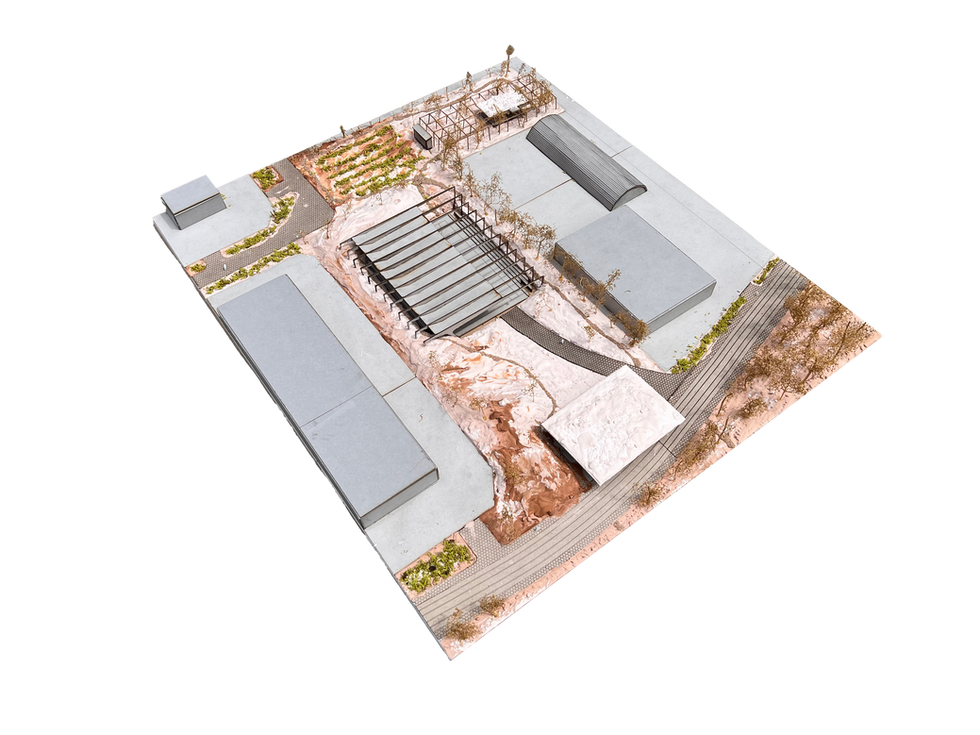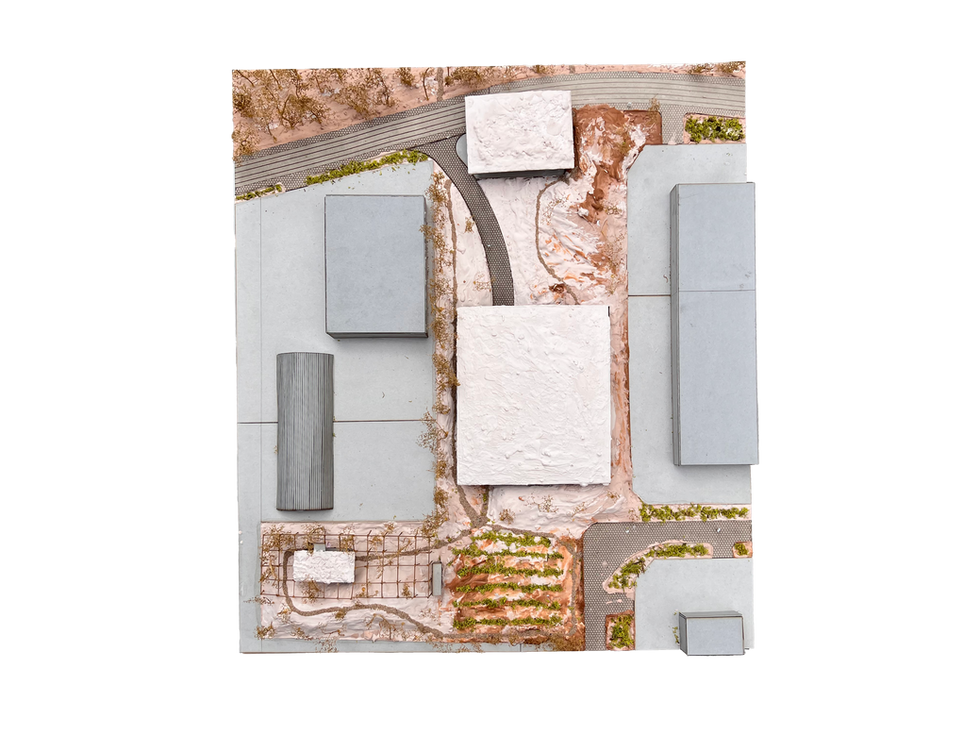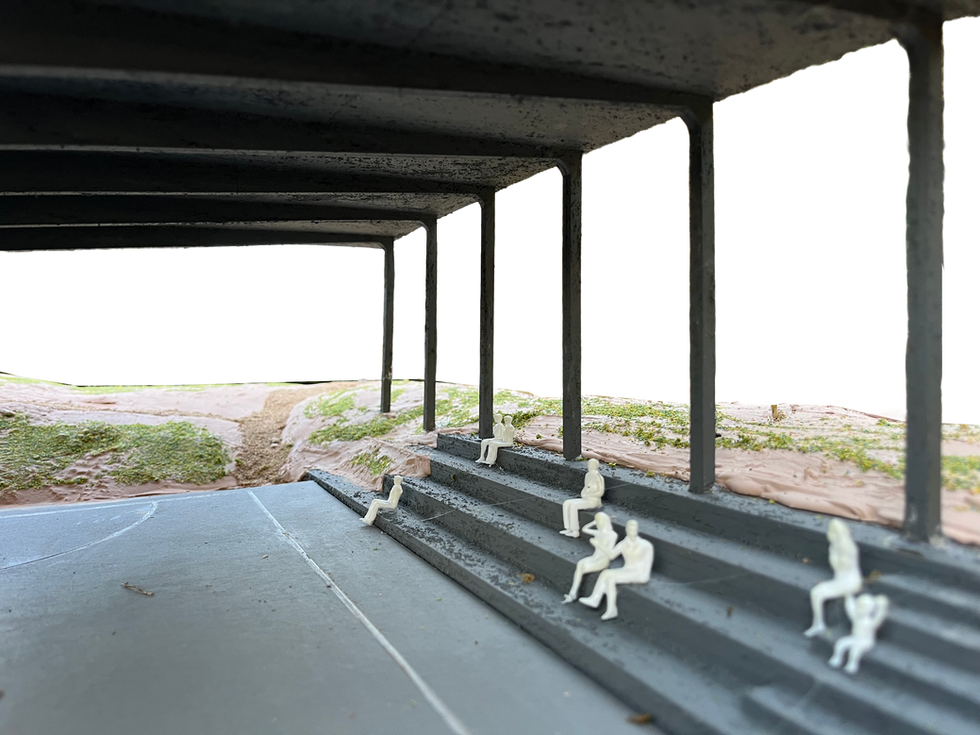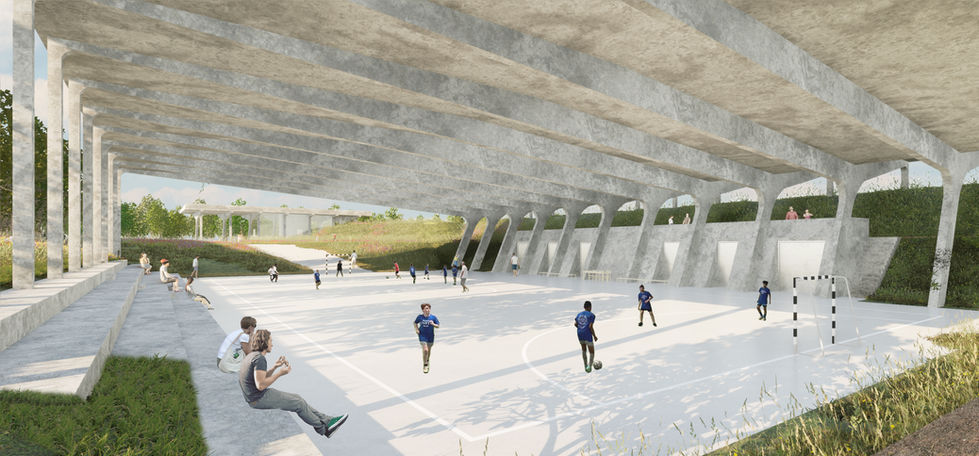Create Your First Project
Start adding your projects to your portfolio. Click on "Manage Projects" to get started
Van Mijn naar Markt
University
UHasselt - Hasselt University
Project type
Graduation project
Location
Zwartberg | Genk | BE
Date
June 2025
Van Mijn naar Markt: een ontwerpend onderzoek naar een inclusieve revitalisatie van Zwartberg
Project Brief:
This project was developed as my graduation work at Hasselt University, within the framework of the Klavertje Genk masterplan for sustainable transport. The masterplan reduces car-dominated infrastructure and reallocates space to collective and ecological use. Within this broader vision, the project focuses on Zwartberg, a former mining district marked by economic decline, social tensions, and physical neglect. The ambition was to design a concrete intervention that could act as a new neighbourhood engine—socially, spatially, and economically—while avoiding the pitfalls of gentrification.
Site and Challenge:
The chosen site lies at the crossing of Marcel Habetslaan and Regenbooglaan, where the residential fabric meets the industrial zone. A neglected woodland strip—used by many as an informal dumping ground—formed the actual boundary between both worlds, while a disused scrapyard offered the space for the project. At the same time, the location was identified as a node in the new tram network, making it a strategic hinge for mobility and accessibility. The challenge was to transform this forgotten and fragmented site into a shared public landscape that reconnects the neighbourhood, supports daily life, provides amenities for workers from the adjacent industrial area, and generates new forms of local value.
Design Response:
The intervention introduces a sequence of three canopies, each activating a different part of the food cycle. A tram canopy with a small café marks the entrance point of the neighbourhood and embeds mobility in daily life. An outdoor kitchen canopy, tucked into a green corner of the site, provides space for collective cooking and informal gathering. At the heart of the project, the largest canopy shelters a football pitch with tribune and changing rooms, which transforms weekly into a market hall where locally harvested produce is sold. Around these structures, shared gardens, fruit trees, and grazing meadows extend the productive landscape into the neighbourhood. On a larger scale, the project also connects to the designed “groentewegen” (vegetable paths) and “fruitlanen” (fruit lanes) of the masterplan, weaving local food production into the wider urban fabric.
Social and Spatial Impact:
The project reframes regeneration not as large-scale redevelopment, but as a strategy of inclusion and shared responsibility. By linking food production, processing, and distribution within a recognisable public framework, it fosters encounters, collaboration, and collective ownership. The canopies act as everyday infrastructures: resilient, flexible, and open to change. Rather than resisting gentrification through restrictive measures, the design strengthens the community itself. Those who cultivate, cook, and share together form lasting ties that root them to place, ensuring that revitalisation becomes a process of belonging rather than displacement.
Towards Inclusive Revitalisation:
The project demonstrates how modest architectural interventions, when embedded in a broader urban strategy, can transform neglected spaces into inclusive and productive landscapes that restore both social cohesion and local identity.



