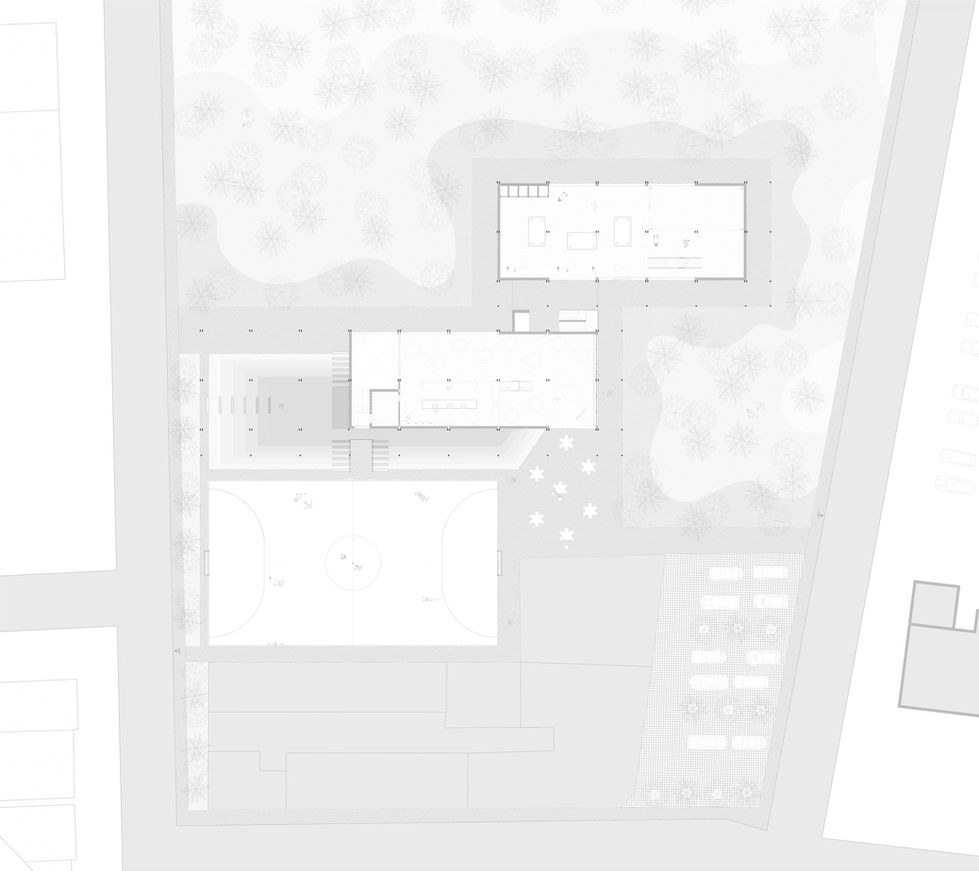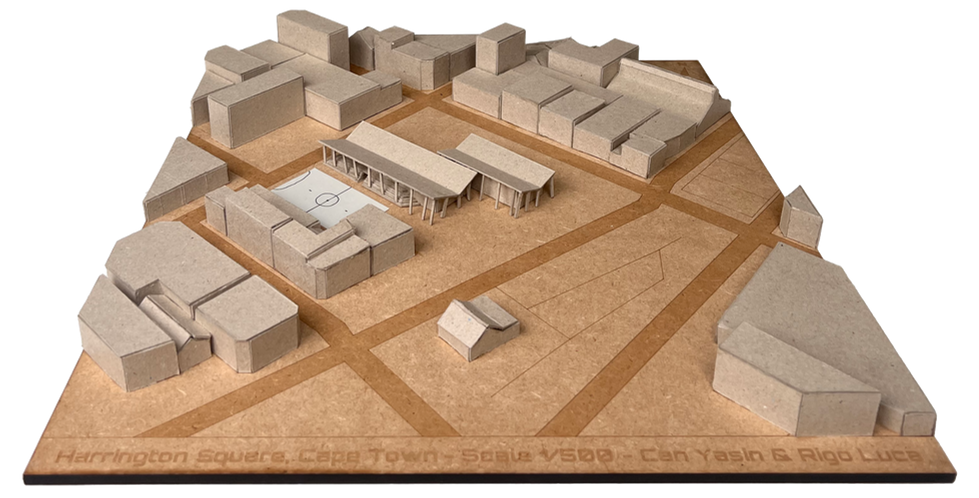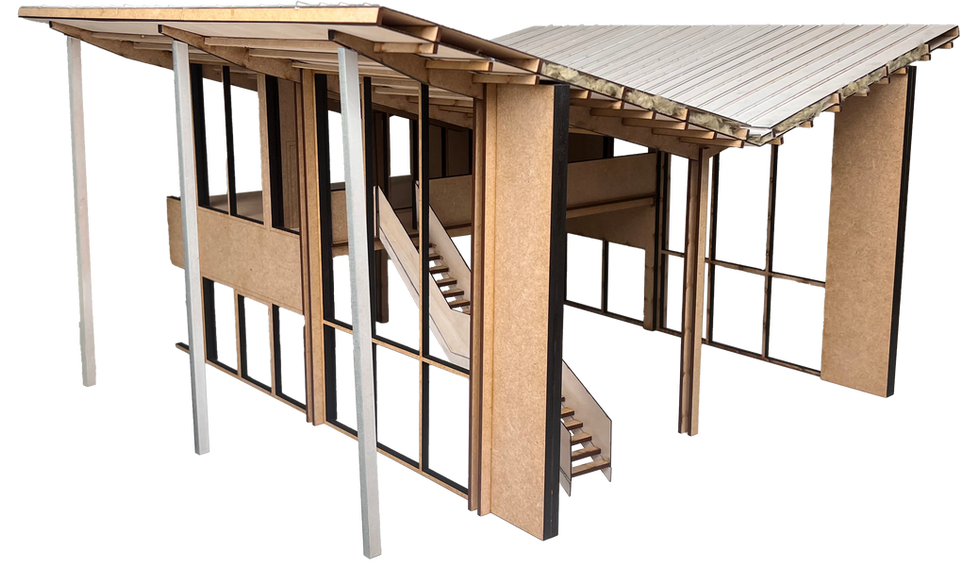Create Your First Project
Start adding your projects to your portfolio. Click on "Manage Projects" to get started
Die Plein
University
UHasselt - Hasselt University
Project type
International Collaborative Studio – UHasselt × CPUT
Location
Harrington Square | Cape Town | ZA
Date
June 2024
Die Plein — a shared place of work, play, and unity in Harrington Square, Cape Town
Project Brief:
This project was developed during the Global Perspectives’ Studio, a collaboration between UHasselt (Belgium) and CPUT (South Africa) from February to June 2024. Out of four potential zones—two in Brussels and two in Cape Town—we chose Harrington Square in Cape Town’s District Six. Our task was to design a vibrant, inclusive hub where work, play, and community intersect, responding to the local culture and the site’s historical and social context. The design process was highly collaborative: we exchanged insights, feedback, and local knowledge with CPUT students through regular video calls, combining their understanding of South African context and culture with our perspectives from Brussels.
Site and Challenge:
Harrington Square, historically part of the once-thriving District Six, currently functions as a parking lot and underused public space. The area reflects the legacies of forced removals and urban change during the Apartheid era, yet retains strong potential for regeneration. The challenge was to restore social activity and spatial continuity while creating a safe, lively, and inclusive environment for youth and the broader community.
Design Response:
Die Plein transforms Harrington Square into a multifunctional hub under a single, unifying roof. The program combines street football, a welding workshop, café, restaurant, grandstand, picnic areas, and a small hostel (ViaVia Hub). Two butterfly-shaped roofs frame the square, symbolizing openness and freedom, while connecting all activities visually and functionally. The design prioritizes accessibility, visibility, and spatial engagement, turning a previously inactive square into a vibrant public node.
Architectural and Material Characteristics:
The project uses wood, steel, and cobblestone to achieve a lightweight, robust, and welcoming aesthetic. Indoor and outdoor spaces are integrated, allowing the welding workshop and sports facilities to serve as active work areas and platforms for community engagement. The hostel accommodations provide scenic views and encourage prolonged interaction. Special attention was given to sun paths, wind patterns, and pedestrian circulation, while vegetation and open areas enhance microclimate and sound quality.
User Experience and Programmatic Impact:
Die Plein fosters unity and social cohesion, inviting youth and visitors to engage in sports, crafts, and communal activities. The grandstand hosts events and performances, and cafés and picnic spots create informal gathering points. By merging local traditions with contemporary design, the project cultivates a multifunctional environment that encourages creativity, teamwork, and cross-cultural exchange.
Looking Ahead:
Die Plein demonstrates how thoughtful design can revive underused public spaces. Combining historical awareness, local culture, and contemporary needs, it transforms Harrington Square into a vibrant, socially engaging hub—a place of creativity, connection, and shared experiences, setting a model for future community spaces.







































